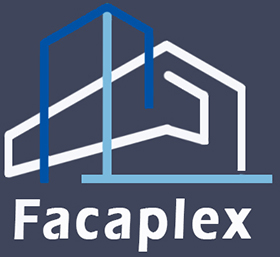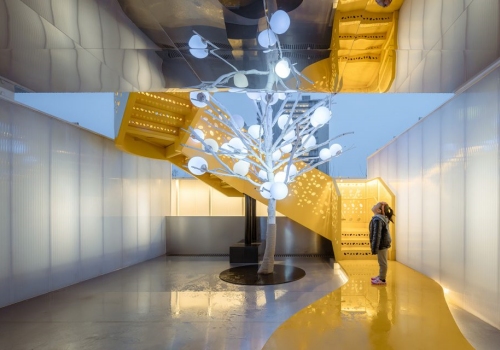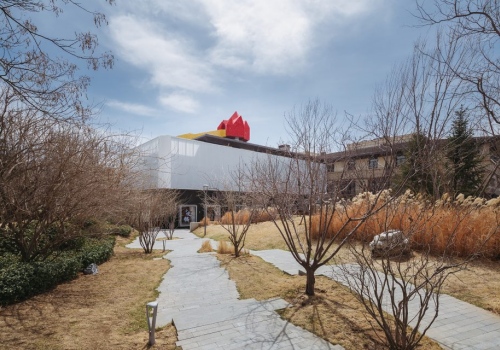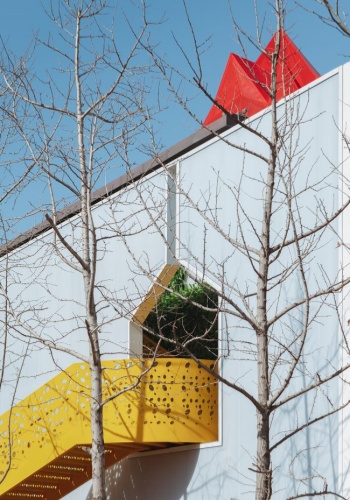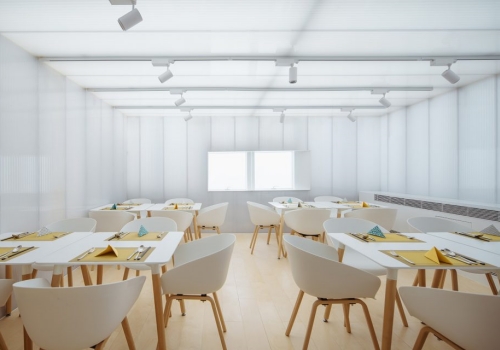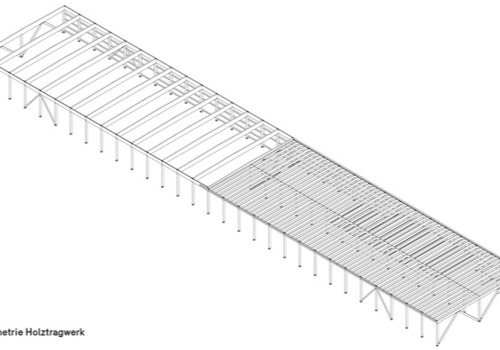We used polycarbonate panels to wrap the original facade, a mixture of prairie villa style and contemporary art deco-style, creating a new translucent facade. We put vertical greening and large staircases between the old and new façades. This hierarchical facade was regarded as a complete facade.
The original volume was wrapped by polycarbonate panels to create a new translucent facade.
Design firm: Wutopia Lab
Project architect: YU Ting
Location: Aranya, Qinhuangdao, China
Area: 1000sqm
Project year: May 2018
Aranya Kid’s Restaurant
- Child-Centric Design: The restaurant is specifically designed to cater to children, creating a playful and engaging environment that encourages exploration and interaction.
- Colorful Aesthetics
- Interactive Spaces
- Flexible Layout
- Natural Light: Large windows and open spaces allow for ample natural light, creating a warm and inviting atmosphere.
- Sustainable Materials: The project emphasizes the use of eco-friendly and sustainable materials, aligning with modern architectural practices focused on environmental responsibility.
- Safety Consideration
- Unique Architectural Elements


