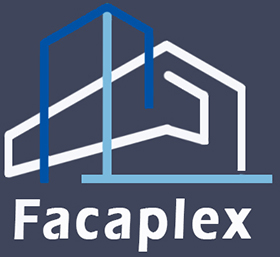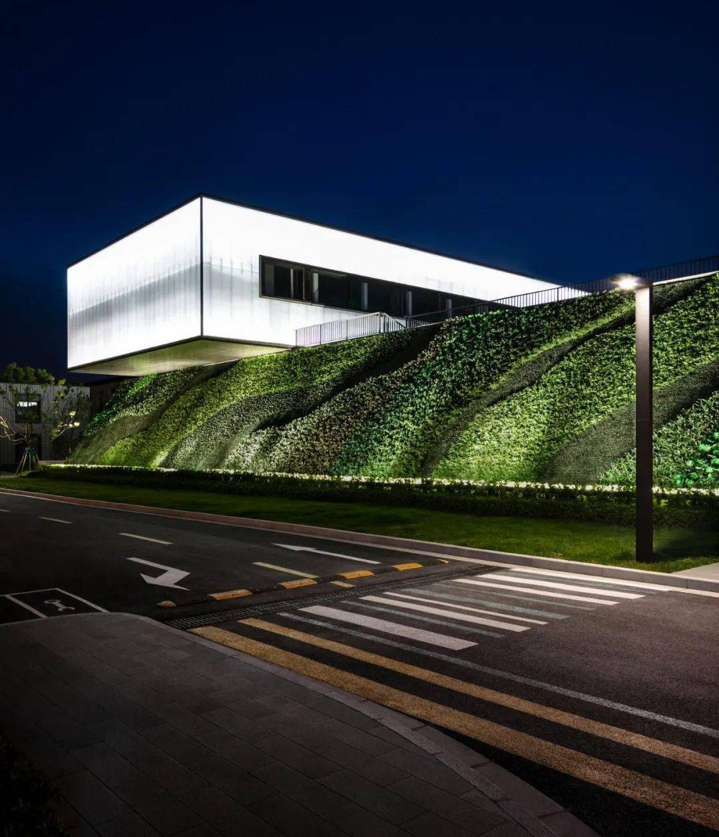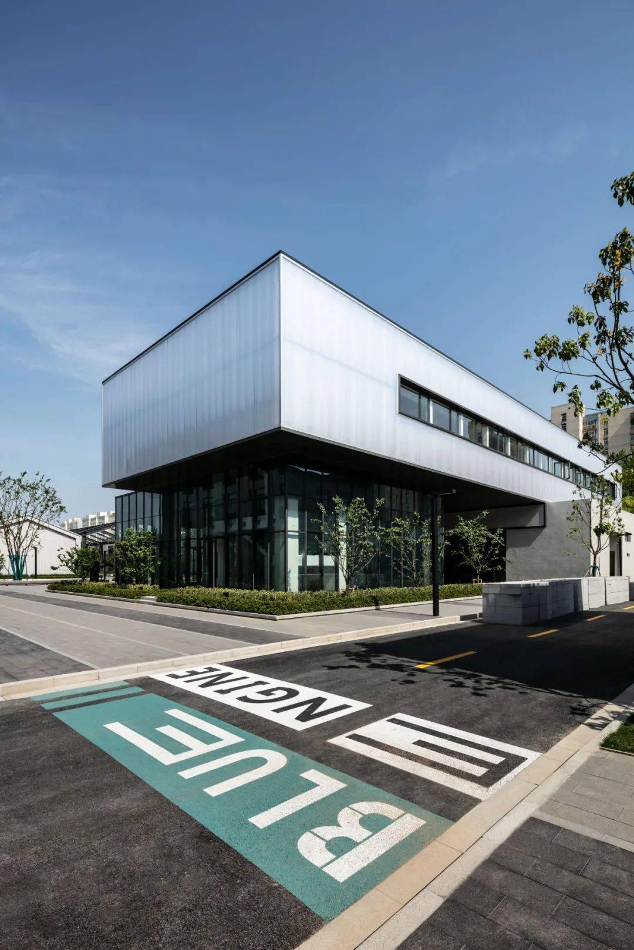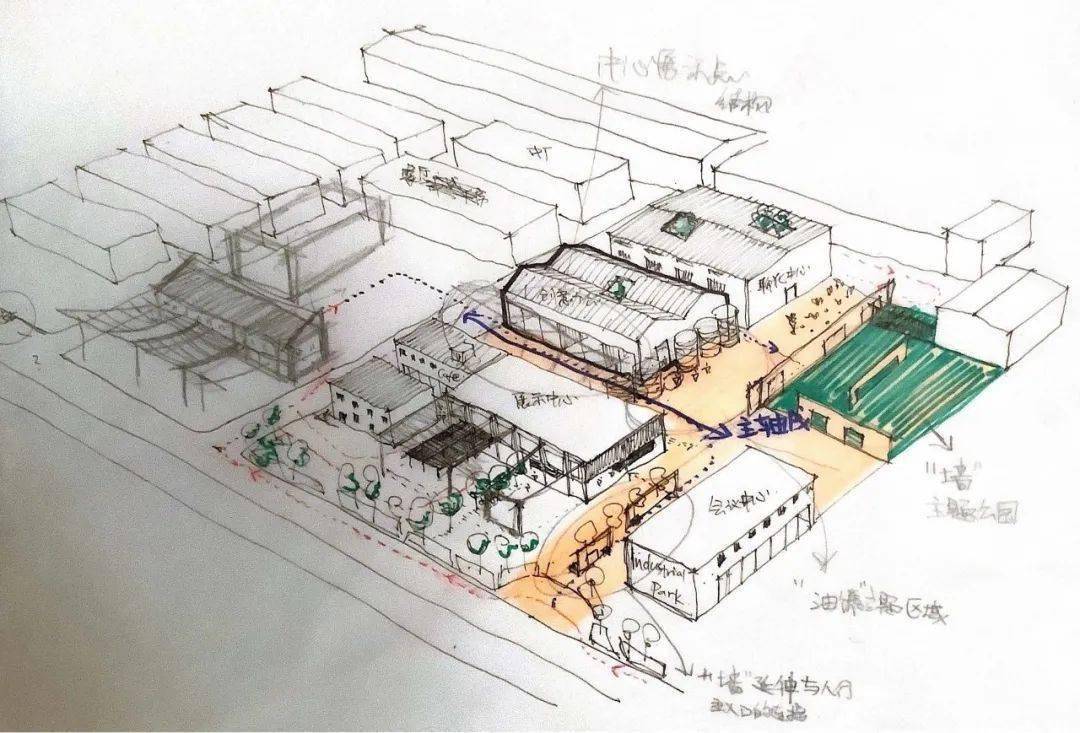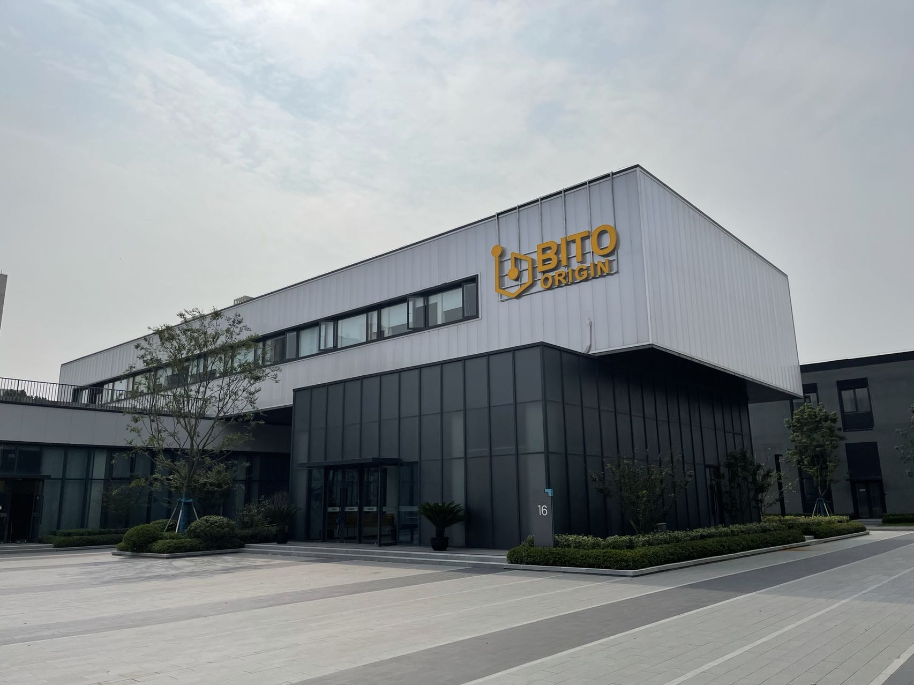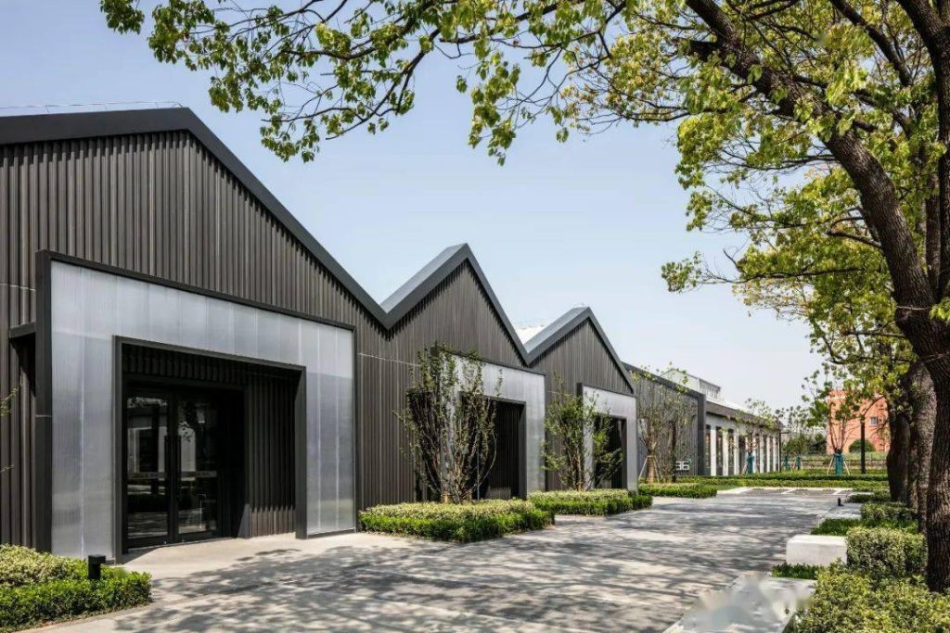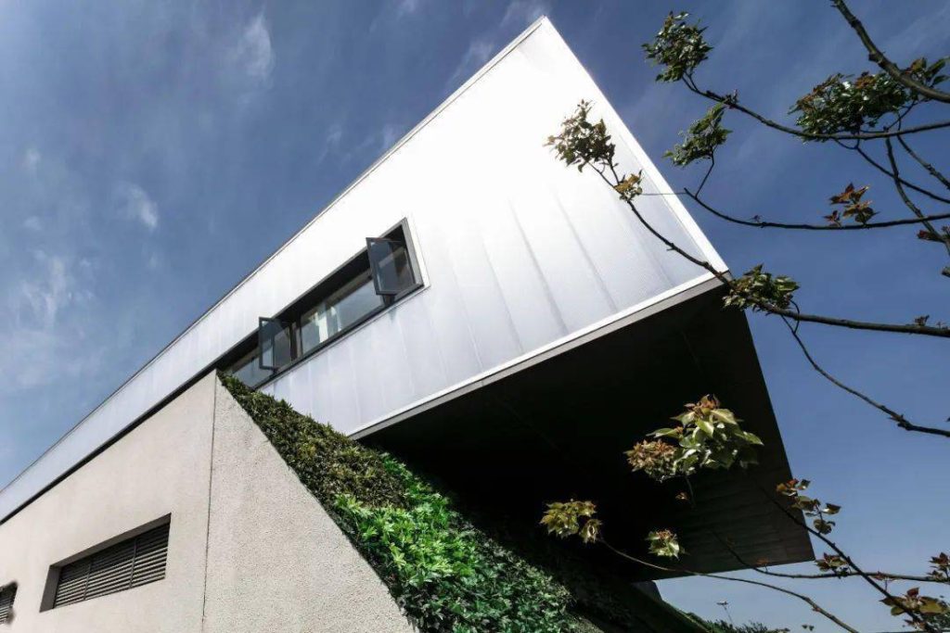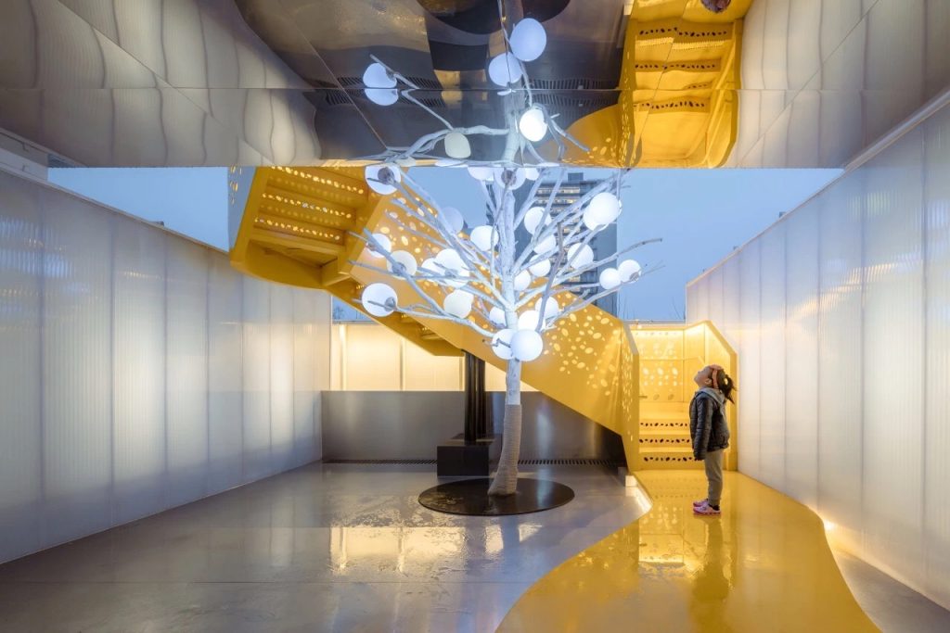Share of the polycarbonate facade project! The park is positioned as a 2.5 industrial park, targeting the Aerospace, Biomedical, and Intelligent Manufacturing industries. Logon’s design aims to provide a link to local industrial history while optimizing the floor plan and maintaining the building outline. Meanwhile, the facade and roof structure are renovated to incorporate the latest energy-efficient materials, creating a high-tech innovation park image.
The floating building serves as a super landmark for the park, offering flexible interior space that can accommodate various functions, from production and office space to exhibition areas. Its facade features light and environmentally friendly polycarbonate panels, combined with a thoughtful lighting design that embodies the high-tech spirit.
Client : Longfor Group
Location : Shanghai,China
Function : Office and R&D
Service : Architectural Design, Signage Design, Lighting Design
Design Team: Frank Krüger, Juliana Valerieva, Li Wenming, Ge Beilei, Duan Xia, An Sunghoon, Zhou Kefa, Si Tianchang, Jin Feifei, Qu fei, Xi Biying, Hu Xiaoyue
